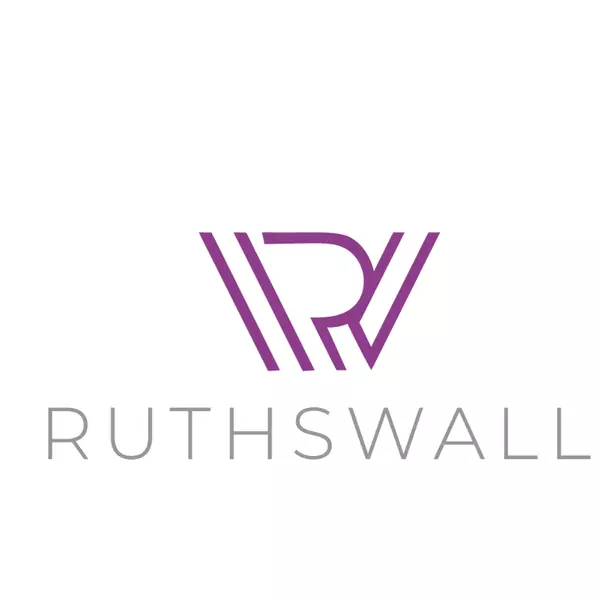For more information regarding the value of a property, please contact us for a free consultation.
4809 Bull Run Drive Plano, TX 75093
Want to know what your home might be worth? Contact us for a FREE valuation!

Our team is ready to help you sell your home for the highest possible price ASAP
Key Details
Property Type Single Family Home
Sub Type Single Family Residence
Listing Status Sold
Purchase Type For Sale
Square Footage 2,178 sqft
Price per Sqft $241
Subdivision Preston View Ph 2
MLS Listing ID 20853790
Bedrooms 3
Full Baths 2
HOA Fees $25
Year Built 1995
Annual Tax Amount $8,430
Lot Size 6,098 Sqft
Property Sub-Type Single Family Residence
Property Description
***Multiple offers received. Best and final due today, March 2nd, by 5PM.*** A gem in West Plano! This 3 bedroom with dedicated office, 2 bath, one story home offers an open-concept layout with soaring ceilings! Freshly painted and move-in ready with beautiful, engineered wood flooring and neutral tile throughout (no carpet)! The kitchen with granite, stone backsplash, stainless appliances and breakfast bar overlooks the family room with gas fireplace and dining area offering great sight lines. The floor to ceiling windows allow for wonderful natural lighting throughout the home. The primary bedroom features 2 generously sized walk-in closets with ensuite (double sinks, frameless glass shower and soaking tub). The secondary bedrooms both have walk-in closets and full-size windows for exceptional lighting. The recently stained, 8ft, board on board, fenced backyard is easy to maintain being just the right size. The home is minutes from H-E-B, Legacy West, Willow Bend Mall and many, many restaurants! The Dallas North Tollway, Highway 121 and George Bush Freeway are easily accessible from Preston View. Be sure and drive by the community pool when you tour!
Location
State TX
County Collin
Community Community Pool
Rooms
Dining Room 2
Interior
Heating Central
Cooling Central Air
Flooring Engineered Wood, Tile
Fireplaces Number 1
Fireplaces Type Gas
Laundry Utility Room, Full Size W/D Area
Exterior
Garage Spaces 2.0
Fence Wood
Community Features Community Pool
Utilities Available Alley, City Sewer, City Water, Electricity Connected, Individual Gas Meter, Individual Water Meter, Underground Utilities
Roof Type Composition
Building
Lot Description Interior Lot, Landscaped, Sprinkler System, Subdivision
Story One
Structure Type Brick,Fiberglass Siding
Schools
Elementary Schools Daffron
Middle Schools Robinson
High Schools Jasper
School District Plano Isd
Read Less

©2025 North Texas Real Estate Information Systems.
Bought with Hunter Howard • OnDemand Realty

