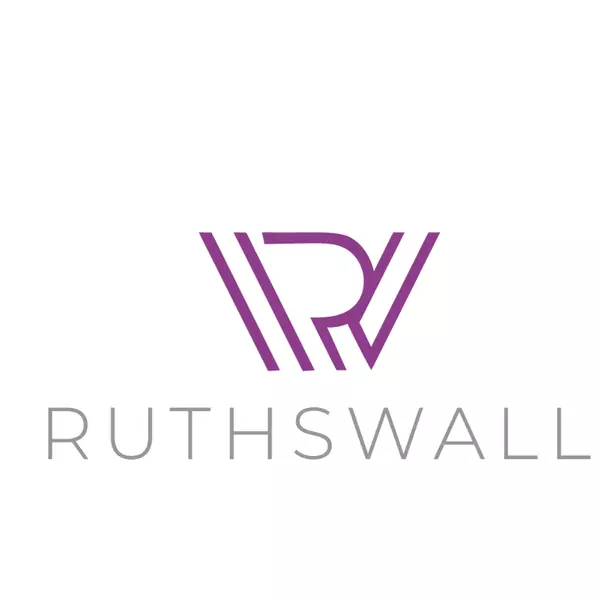3104 Emerald Street Bedford, TX 76021

Open House
Sat Nov 08, 1:00pm - 3:00pm
UPDATED:
Key Details
Property Type Single Family Home
Sub Type Single Family Residence
Listing Status Active
Purchase Type For Sale
Square Footage 1,828 sqft
Subdivision Three Oaks Add
MLS Listing ID 21099133
Style Traditional
Bedrooms 3
Full Baths 2
Half Baths 1
HOA Y/N None
Year Built 1984
Annual Tax Amount $7,533
Lot Size 6,708 Sqft
Acres 0.154
Property Sub-Type Single Family Residence
Property Description
Location
State TX
County Tarrant
Community Curbs, Sidewalks
Direction Heading south on the 121, take the Harwood exit. Go right on Susan Dr (before Harwood Rd). Susan will become Emerald St. The house will be the third on your right.
Rooms
Dining Room 1
Interior
Interior Features Built-in Features, Cable TV Available, Cathedral Ceiling(s), Decorative Lighting, Double Vanity, Eat-in Kitchen, Flat Screen Wiring, Granite Counters, High Speed Internet Available, Open Floorplan, Smart Home System, Walk-In Closet(s), Wet Bar
Heating Central, Electric, Fireplace(s)
Cooling Central Air, Electric
Flooring Carpet, Ceramic Tile, Luxury Vinyl Plank
Fireplaces Number 1
Fireplaces Type Brick, Living Room, Wood Burning
Appliance Dishwasher, Disposal, Electric Cooktop, Electric Oven, Electric Water Heater, Microwave, Double Oven, Vented Exhaust Fan
Heat Source Central, Electric, Fireplace(s)
Laundry Electric Dryer Hookup, Utility Room, Full Size W/D Area
Exterior
Exterior Feature Covered Patio/Porch, Rain Gutters, Lighting, Private Yard
Garage Spaces 2.0
Fence Back Yard, Fenced, Wood
Community Features Curbs, Sidewalks
Utilities Available Asphalt, City Sewer, City Water, Curbs, Electricity Connected, Individual Water Meter, Sidewalk
Roof Type Composition
Total Parking Spaces 2
Garage Yes
Building
Lot Description Many Trees, Oak, Sprinkler System, Subdivision
Story One
Foundation Slab
Level or Stories One
Structure Type Brick,Frame,Siding
Schools
Elementary Schools Meadowcrk
High Schools Trinity
School District Hurst-Euless-Bedford Isd
Others
Ownership ask agent
Acceptable Financing Cash, Conventional
Listing Terms Cash, Conventional
Special Listing Condition Survey Available
Virtual Tour https://www.propertypanorama.com/instaview/ntreis/21099133

GET MORE INFORMATION




