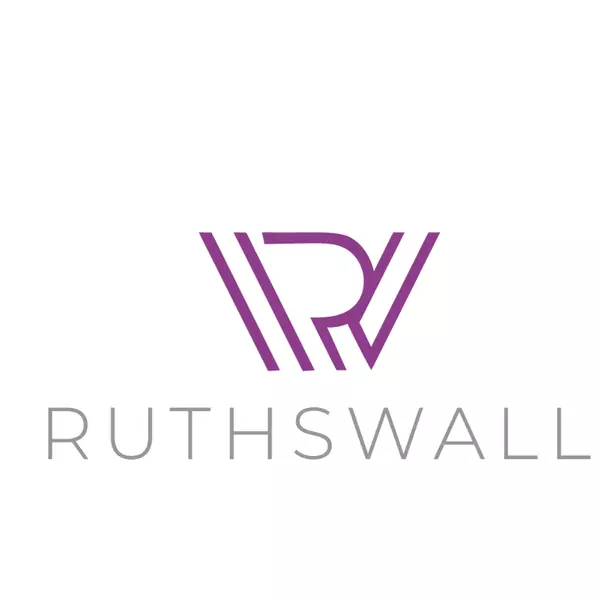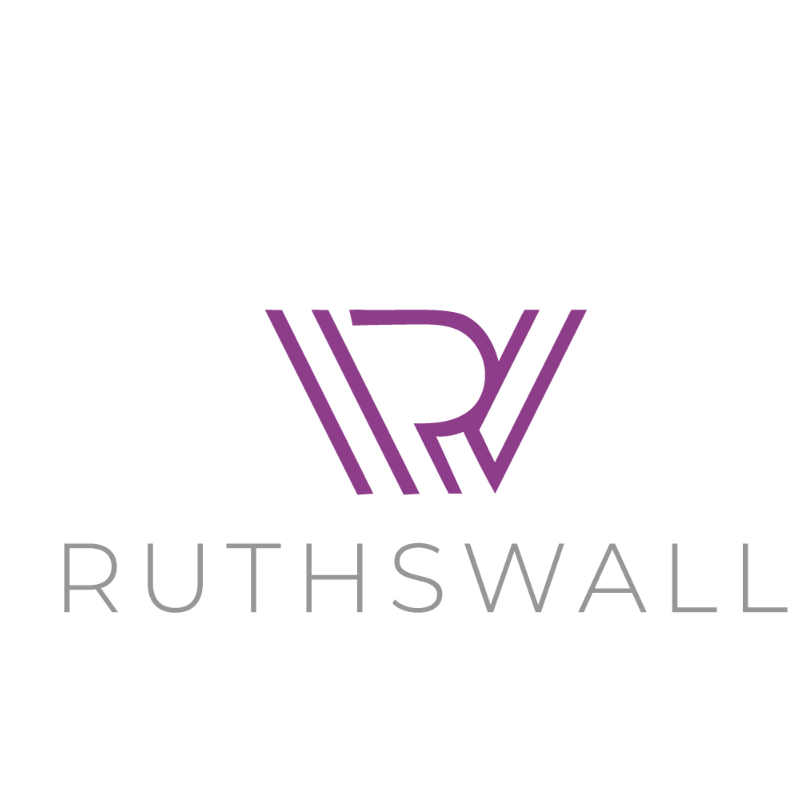10008 Tulare Lane Fort Worth, TX 76177

UPDATED:
Key Details
Property Type Single Family Home
Sub Type Single Family Residence
Listing Status Active
Purchase Type For Rent
Square Footage 1,612 sqft
Subdivision Tehama Ridge
MLS Listing ID 21075859
Bedrooms 3
Full Baths 2
PAD Fee $1
HOA Y/N Mandatory
Year Built 2007
Lot Size 5,532 Sqft
Acres 0.127
Property Sub-Type Single Family Residence
Property Description
Step inside to discover a spacious, open floor plan with soaring ceilings in the living area, a cozy gas fireplace, and brand-new flooring carpets that adds warmth and style. The kitchen is open to the living and dining areas, perfect for entertaining, and features ample counter space and cabinetry for the home chef.
The large primary suite provides a relaxing retreat with plenty of space and natural light. The secondary bedrooms are generously sized and share a well appointed second bathroom, ideal for family or guests.
Outside, enjoy your covered patio and private backyard perfect for outdoor dining or relaxing evenings. The home also includes a sprinkler system for easy lawn care.
Located just minutes from Alliance Town Center, Costco, and major highways like I35W, commuting and shopping are a breeze. All of this within the Northwest ISD school district!
Location
State TX
County Tarrant
Community Community Pool, Park, Playground
Direction 10008 Tulare Lane, Fort Worth, TX 76177
Rooms
Dining Room 1
Interior
Interior Features Cable TV Available, High Speed Internet Available, Open Floorplan, Smart Home System, Vaulted Ceiling(s), Walk-In Closet(s), Wired for Data
Heating Central, Natural Gas
Cooling Ceiling Fan(s), Central Air, Electric
Fireplaces Number 1
Fireplaces Type Gas
Appliance Dishwasher, Disposal, Electric Cooktop, Electric Oven, Electric Range, Microwave
Heat Source Central, Natural Gas
Laundry Utility Room, Full Size W/D Area, Dryer Hookup, Washer Hookup
Exterior
Exterior Feature Covered Patio/Porch, Rain Gutters, Private Yard
Garage Spaces 2.0
Fence Wood
Community Features Community Pool, Park, Playground
Utilities Available City Sewer, City Water, Curbs, Electricity Available, Individual Gas Meter, Individual Water Meter
Total Parking Spaces 2
Garage Yes
Building
Story One
Level or Stories One
Structure Type Brick
Schools
Elementary Schools Peterson
Middle Schools John M Tidwell
High Schools Byron Nelson
School District Northwest Isd
Others
Pets Allowed Yes Pets Allowed, Breed Restrictions, Cats OK, Dogs OK, Number Limit, Size Limit
Restrictions No Smoking,No Sublease,No Waterbeds,Pet Restrictions
Ownership See Tax Records
Pets Allowed Yes Pets Allowed, Breed Restrictions, Cats OK, Dogs OK, Number Limit, Size Limit

GET MORE INFORMATION




