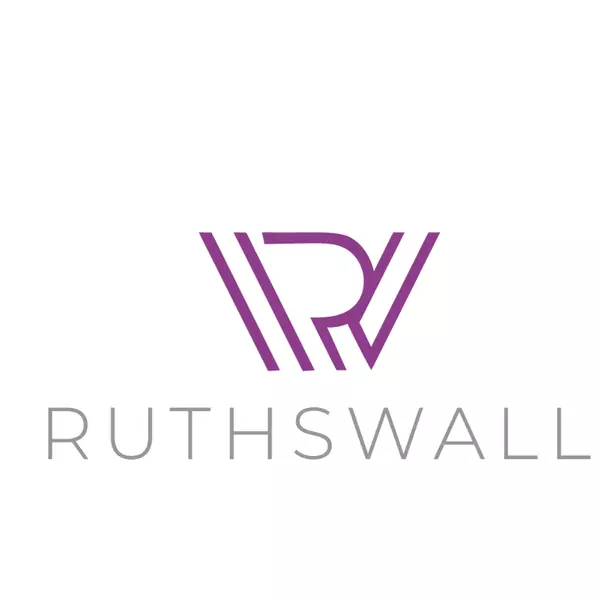9936 Haversham Drive Fort Worth, TX 76131

UPDATED:
Key Details
Property Type Single Family Home
Sub Type Single Family Residence
Listing Status Active
Purchase Type For Sale
Square Footage 2,661 sqft
Subdivision Richmond Add
MLS Listing ID 21077381
Style Traditional
Bedrooms 4
Full Baths 3
Half Baths 1
HOA Fees $891/ann
HOA Y/N Mandatory
Year Built 2016
Annual Tax Amount $10,645
Lot Size 6,098 Sqft
Acres 0.14
Property Sub-Type Single Family Residence
Property Description
The main level features a spacious primary suite with a large walk-in closet and spa-like bath for privacy and convenience. The open-concept living and kitchen area is the heart of the home, boasting a gas cooktop, built-in microwave, and ample counter space for both everyday meals and entertaining. A convenient half bath is located in the common area downstairs, ideal for guests when hosting gatherings.
Upstairs, you'll find a versatile loft space that can serve as a second living room, game room, or media space. One of the upstairs bedrooms includes its own private ensuite bath, making it perfect for guests, in-laws, or older children who enjoy having their own retreat. Two additional bedrooms share a full bath, offering plenty of room for family or visitors.
Step outside and enjoy the extended covered patio and fully fenced backyard, creating an inviting space for outdoor dining, weekend barbecues, or simply unwinding after a long day. This home also includes a sprinkler system, a two-car attached garage, and curb appeal that reflects the pride of ownership found throughout the Berkshire Community.
What truly sets this home apart is its energy efficiency. In addition to modern construction, it comes equipped with owned solar panels giving the new owner long-term energy savings and peace of mind.
Berkshire residents enjoy a welcoming neighborhood with easy access to I-35W and Highway 287, making commutes and daily errands simple. The community is located near shopping, dining, and entertainment. BONUS: Refrigerator, Samsung Washer & Dryer set stay! Immediate savings! Coated garage floor & back patio.
Location
State TX
County Tarrant
Direction From Ft Worth take I-35 North and exit 287 North. Take 156 Blue Mound Rd Exit Turn left heading south. Take a right on Berkshire Lake Blvd then right on Drovers Trail. It will curve around to become Haversham Dr. The house will be on your right.
Rooms
Dining Room 1
Interior
Interior Features Cable TV Available, Double Vanity, High Speed Internet Available, Kitchen Island, Open Floorplan, Pantry, Vaulted Ceiling(s), Walk-In Closet(s)
Heating Central, Natural Gas
Cooling Ceiling Fan(s), Central Air, Electric
Fireplaces Number 1
Fireplaces Type Gas Logs
Appliance Dishwasher, Disposal, Electric Oven, Gas Cooktop, Microwave, Plumbed For Gas in Kitchen, Refrigerator, Tankless Water Heater
Heat Source Central, Natural Gas
Exterior
Exterior Feature Covered Patio/Porch, Rain Gutters
Garage Spaces 2.0
Fence Wood
Utilities Available City Sewer, City Water, Curbs, Electricity Connected, Individual Gas Meter, Individual Water Meter, Natural Gas Available, Phone Available, Sidewalk, Underground Utilities
Roof Type Composition
Total Parking Spaces 2
Garage Yes
Building
Lot Description Interior Lot, Landscaped, Sprinkler System, Subdivision
Story Two
Foundation Slab
Level or Stories Two
Structure Type Brick
Schools
Elementary Schools Berkshire
Middle Schools Leo Adams
High Schools Eaton
School District Northwest Isd
Others
Restrictions Deed
Ownership Refer to records
Acceptable Financing Cash, Conventional, FHA, VA Loan
Listing Terms Cash, Conventional, FHA, VA Loan
Special Listing Condition Aerial Photo
Virtual Tour https://www.propertypanorama.com/instaview/ntreis/21077381

GET MORE INFORMATION




