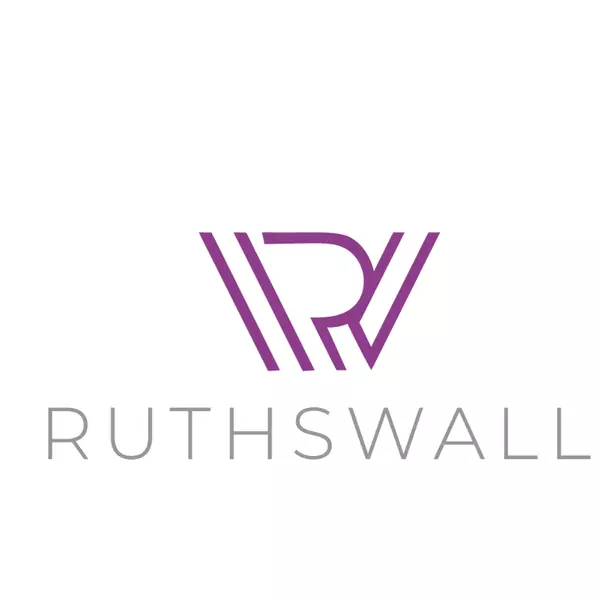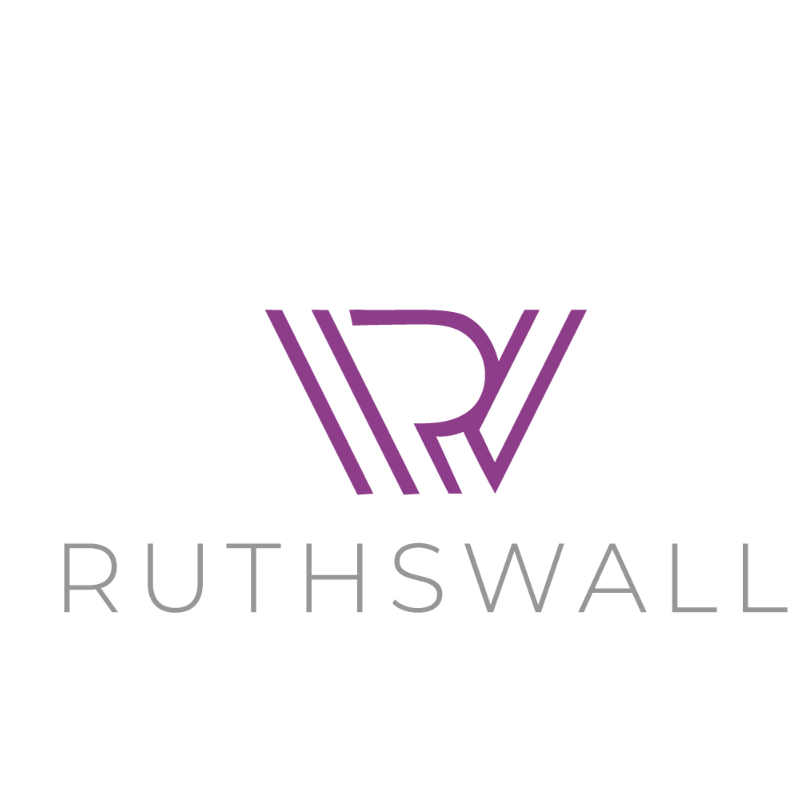4335 Martin Ridge DR Manvel, TX 77578

Open House
Sun Oct 05, 1:00pm - 4:00pm
UPDATED:
Key Details
Property Type Single Family Home
Sub Type Detached
Listing Status Active
Purchase Type For Sale
Square Footage 3,753 sqft
Price per Sqft $179
Subdivision Del Bello Lakes
MLS Listing ID 50404677
Style Contemporary/Modern,Traditional
Bedrooms 4
Full Baths 3
Half Baths 1
HOA Fees $89/ann
HOA Y/N Yes
Year Built 2021
Annual Tax Amount $20,626
Tax Year 2025
Lot Size 0.300 Acres
Acres 0.3002
Property Sub-Type Detached
Property Description
Location
State TX
County Brazoria
Community Community Pool, Curbs
Area Manvel/Iowa Colony
Interior
Interior Features Breakfast Bar, Butler's Pantry, Double Vanity, Entrance Foyer, High Ceilings, Jetted Tub, Kitchen Island, Kitchen/Family Room Combo, Bath in Primary Bedroom, Pots & Pan Drawers, Stone Counters, Self-closing Cabinet Doors, Self-closing Drawers, Separate Shower, Tub Shower, Walk-In Pantry, Wired for Sound, Window Treatments, Ceiling Fan(s), Programmable Thermostat
Heating Central, Gas, Zoned
Cooling Central Air, Electric, Zoned
Flooring Carpet, Laminate, Tile
Fireplaces Number 1
Fireplaces Type Gas Log
Fireplace Yes
Appliance Dishwasher, Electric Oven, Gas Cooktop, Disposal, Microwave, Dryer, ENERGY STAR Qualified Appliances, Refrigerator, Washer
Laundry Washer Hookup, Electric Dryer Hookup, Gas Dryer Hookup
Exterior
Exterior Feature Covered Patio, Fence, Sprinkler/Irrigation, Porch, Patio, Private Yard
Parking Features Attached, Driveway, Electric Vehicle Charging Station(s), Garage, Garage Door Opener, Tandem
Garage Spaces 3.0
Fence Back Yard
Community Features Community Pool, Curbs
Amenities Available Clubhouse
View Y/N Yes
Water Access Desc Public
View Lake, Water
Roof Type Composition
Porch Covered, Deck, Patio, Porch
Private Pool No
Building
Lot Description Subdivision, Views, Side Yard
Faces East
Story 1
Entry Level One
Foundation Slab
Builder Name Perry Homes
Sewer Public Sewer
Water Public
Architectural Style Contemporary/Modern, Traditional
Level or Stories One
New Construction No
Schools
Elementary Schools E C Mason Elementary School
Middle Schools Rodeo Palms Junior High School
High Schools Manvel High School
School District 3 - Alvin
Others
HOA Name Inframark
HOA Fee Include Clubhouse,Recreation Facilities
Tax ID 3285-3005-002
Ownership Full Ownership
Security Features Smoke Detector(s)
Acceptable Financing Cash, Conventional, FHA, VA Loan
Listing Terms Cash, Conventional, FHA, VA Loan

GET MORE INFORMATION




