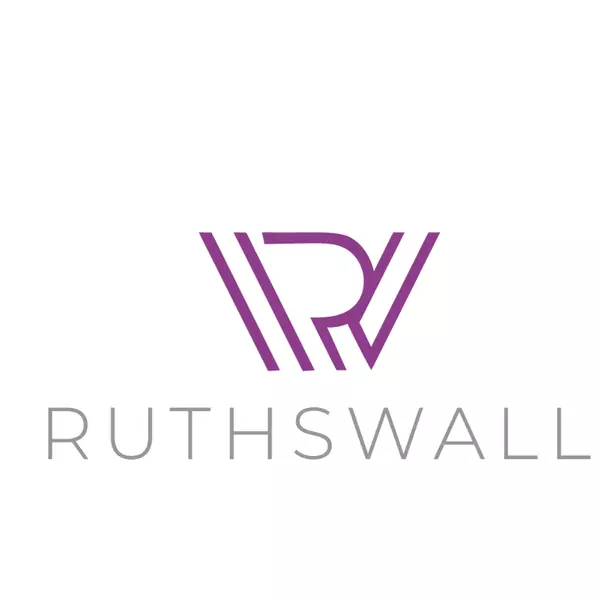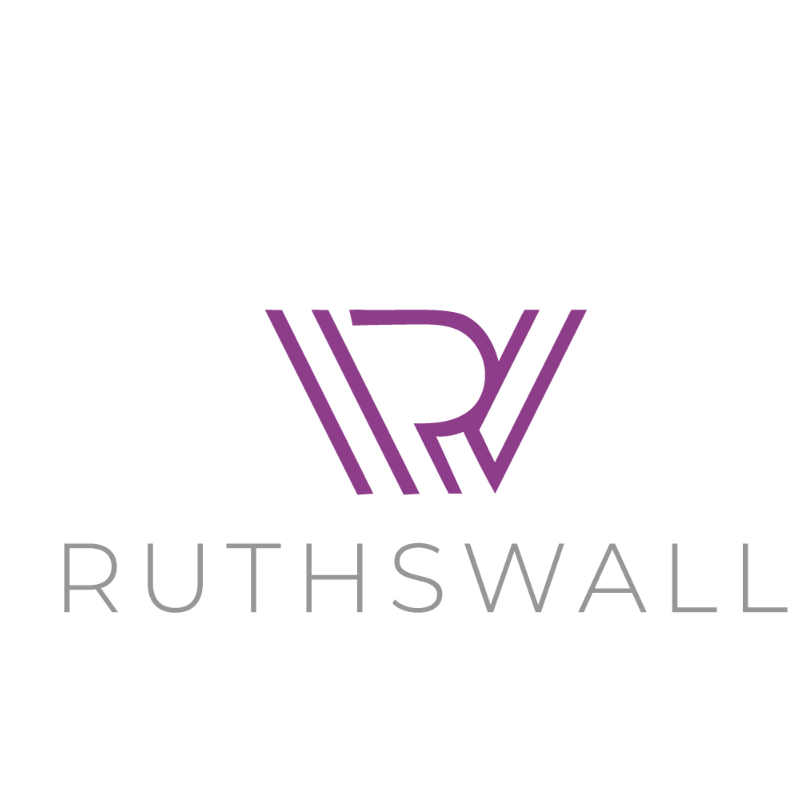26116 North Skylight Brook CIR Montgomery, TX 77316

UPDATED:
Key Details
Property Type Single Family Home
Sub Type Detached
Listing Status Active
Purchase Type For Sale
Square Footage 2,627 sqft
Price per Sqft $152
Subdivision Kresston
MLS Listing ID 33393829
Style Traditional
Bedrooms 4
Full Baths 3
Half Baths 2
Construction Status Under Construction
HOA Fees $108/ann
HOA Y/N Yes
Year Built 2025
Tax Year 2025
Property Sub-Type Detached
Property Description
Location
State TX
County Montgomery
Community Masterplannedcommunity
Area Magnolia/1488 West
Interior
Interior Features Double Vanity, High Ceilings, Kitchen/Family Room Combo, Bath in Primary Bedroom, Pots & Pan Drawers, Quartz Counters, Tub Shower, Walk-In Pantry, Window Treatments, Kitchen/Dining Combo, Programmable Thermostat
Heating Central, Gas, Zoned
Cooling Central Air, Electric, Zoned
Flooring Carpet, Plank, Tile, Vinyl
Fireplace No
Appliance Dishwasher, Electric Oven, Gas Cooktop, Disposal, Microwave, Oven, ENERGY STAR Qualified Appliances, Tankless Water Heater
Laundry Washer Hookup, Electric Dryer Hookup, Gas Dryer Hookup
Exterior
Exterior Feature Covered Patio, Fully Fenced, Fence, Sprinkler/Irrigation, Patio
Parking Features Attached, Garage
Garage Spaces 2.0
Fence Back Yard
Community Features MasterPlannedCommunity
Water Access Desc Public
Roof Type Composition
Porch Covered, Deck, Patio
Private Pool No
Building
Lot Description Subdivision
Faces South
Story 2
Entry Level Two
Foundation Slab
Builder Name Highland Homes
Sewer Public Sewer
Water Public
Architectural Style Traditional
Level or Stories Two
New Construction Yes
Construction Status Under Construction
Schools
Elementary Schools Audubon Elementary
Middle Schools Magnolia Parkway Junior High
High Schools Magnolia West High School
School District 36 - Magnolia
Others
HOA Name CCMC
Tax ID NA
Security Features Smoke Detector(s)
Acceptable Financing Cash, Conventional, FHA, Texas Vet, USDA Loan, VA Loan
Listing Terms Cash, Conventional, FHA, Texas Vet, USDA Loan, VA Loan
Virtual Tour https://my.matterport.com/show/?m=itCDczh2oMj

GET MORE INFORMATION




