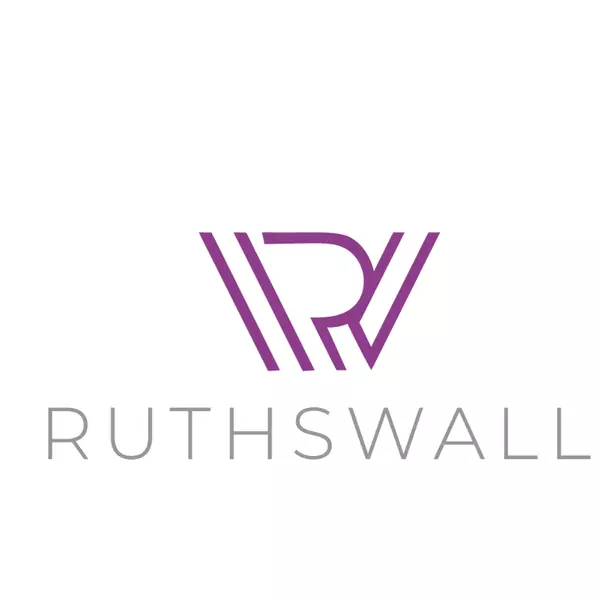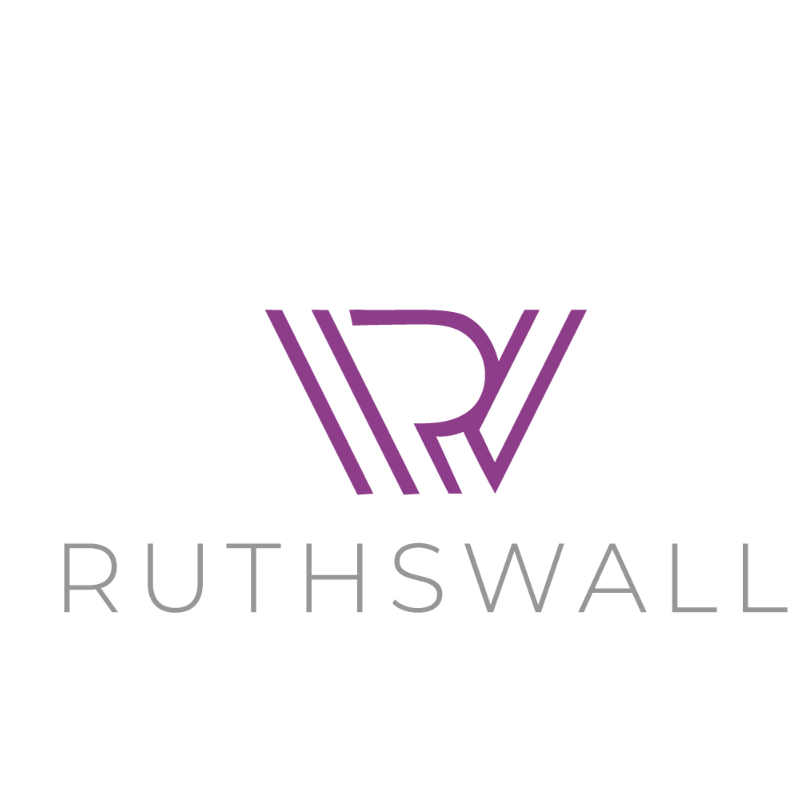21410 Refuge Creek DR Cypress, TX 77433

Open House
Sun Oct 05, 2:00pm - 4:00pm
UPDATED:
Key Details
Property Type Single Family Home
Sub Type Detached
Listing Status Active
Purchase Type For Sale
Square Footage 4,688 sqft
Price per Sqft $250
Subdivision Lakes Of Fairhaven
MLS Listing ID 6939862
Style Traditional
Bedrooms 5
Full Baths 4
Half Baths 1
HOA Fees $118/ann
HOA Y/N Yes
Year Built 2011
Annual Tax Amount $17,455
Tax Year 2025
Lot Size 0.614 Acres
Acres 0.614
Property Sub-Type Detached
Property Description
Location
State TX
County Harris
Area Cypress North
Interior
Interior Features Crown Molding, Double Vanity, Entrance Foyer, High Ceilings, Hot Tub/Spa, Jetted Tub, Kitchen Island, Kitchen/Family Room Combo, Bath in Primary Bedroom, Pantry, Quartz Counters, Separate Shower, Tub Shower, Vanity, Walk-In Pantry, Wired for Sound, Ceiling Fan(s), Kitchen/Dining Combo, Living/Dining Room, Programmable Thermostat
Heating Central, Gas
Cooling Central Air, Electric
Flooring Carpet, Tile
Fireplaces Number 2
Fireplaces Type Gas
Fireplace Yes
Appliance Convection Oven, Double Oven, Dishwasher, Gas Cooktop, Disposal, Microwave, Refrigerator
Laundry Washer Hookup, Electric Dryer Hookup, Gas Dryer Hookup
Exterior
Exterior Feature Covered Patio, Deck, Fence, Hot Tub/Spa, Sprinkler/Irrigation, Outdoor Kitchen, Patio
Parking Features Attached, Driveway, Garage, Garage Door Opener
Garage Spaces 3.0
Fence Back Yard
Pool Gunite, Heated, In Ground, Pool/Spa Combo
Water Access Desc Other
Roof Type Composition
Porch Covered, Deck, Patio
Private Pool Yes
Building
Lot Description Subdivision, Side Yard
Faces South
Story 2
Entry Level Two
Foundation Slab
Builder Name Trendmaker
Sewer Other, Public Sewer
Water Other
Architectural Style Traditional
Level or Stories Two
New Construction No
Schools
Elementary Schools Swenke Elementary School
Middle Schools Salyards Middle School
High Schools Bridgeland High School
School District 13 - Cypress-Fairbanks
Others
HOA Name PCMI
HOA Fee Include Other
Tax ID 129-683-007-0017
Security Features Prewired,Smoke Detector(s)
Acceptable Financing Cash, Conventional, VA Loan
Listing Terms Cash, Conventional, VA Loan

GET MORE INFORMATION




